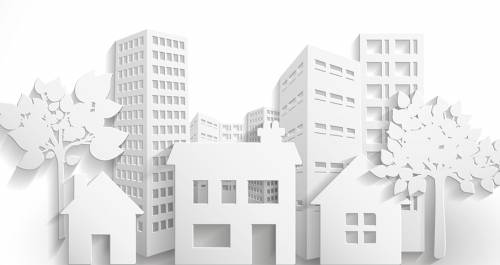Documents required to obtain planning permission: For buildings ? 10m in height

(Structural calculation note, reinforcement plan, various calculated elements (columns, beams, footings, floors, staircases, etc.)
01 soil survey report (R+2 or+)
01 water drainage plan
01 work execution project
01 contract with an engineer registered with the order for monitoring
01 electricity plan

Comments - 0